The daycare facility features a circular design covering about 500 sqm, with a 67 sqm central courtyard. Three box-shaped classrooms radiate outward from the center, creating a pizza-shaped outdoor play area between them to encourage interactions among children from different classrooms, promoting learning, communication, and socialization. The classrooms are tailored for specific age groups, accommodating children under 2, toddlers, and preschoolers. The central courtyard serves as a core circulation area, offering easy surveillance and ample natural light.
- Size:
- 2,500 m2 site
- Completion Date:
- 2025
- Credits:
- Design & Project by Dian & Owen
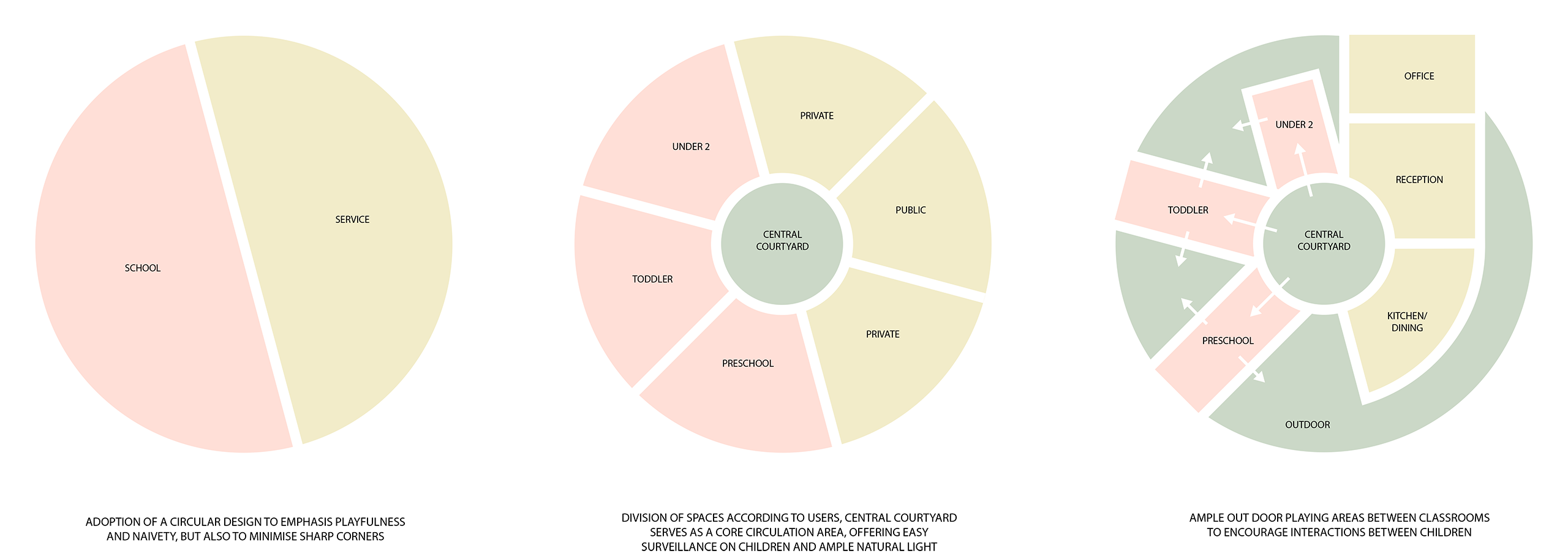
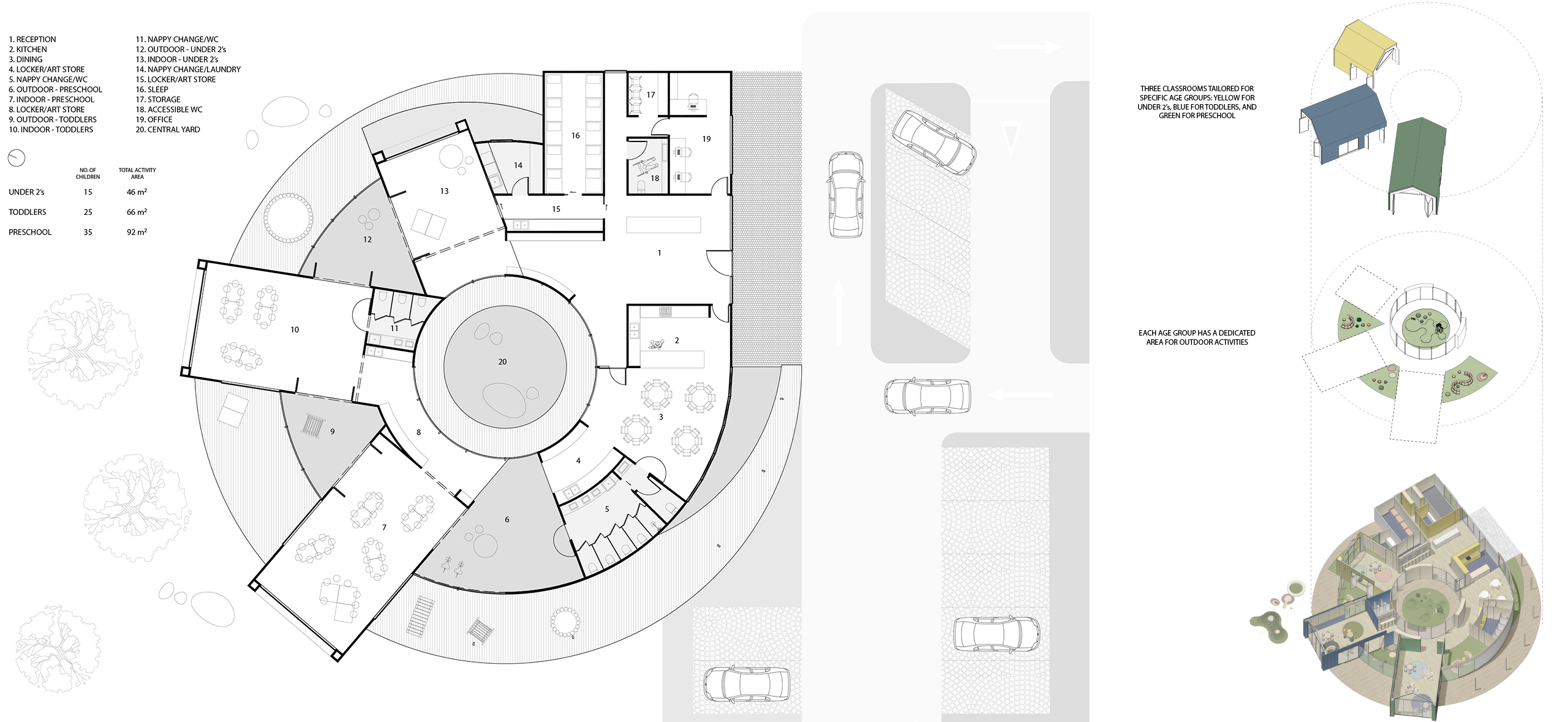
The circular layout ensures a secure play area for young children and minimizes sharp corners, while the box classrooms provide a sense of belonging and orientation within the otherwise complex circular space. The main service area, housing offices, kitchen, dining, entrance, and a sleeping area for the youngest children, is situated in the eastern to southern part of the circular form.
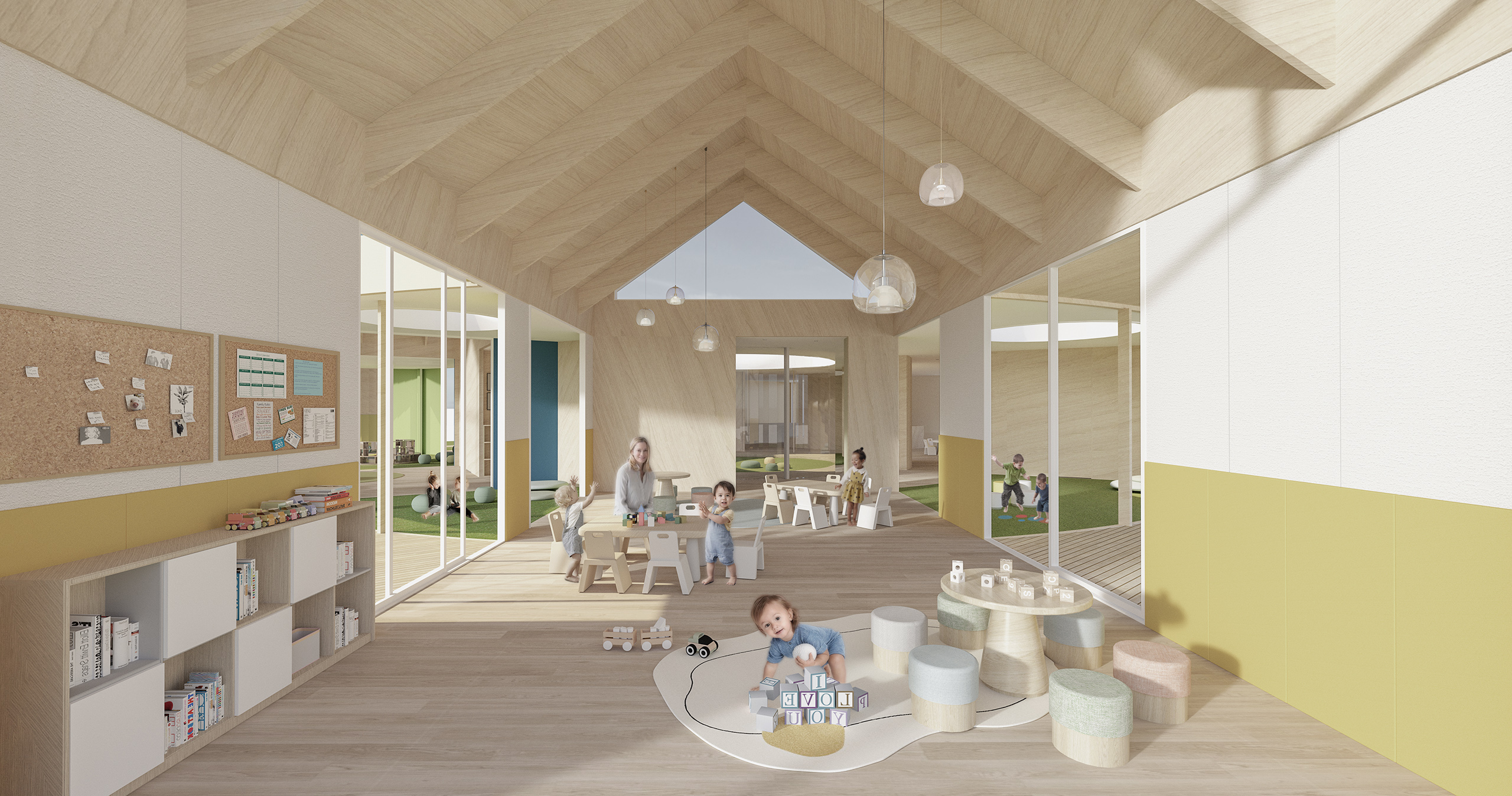
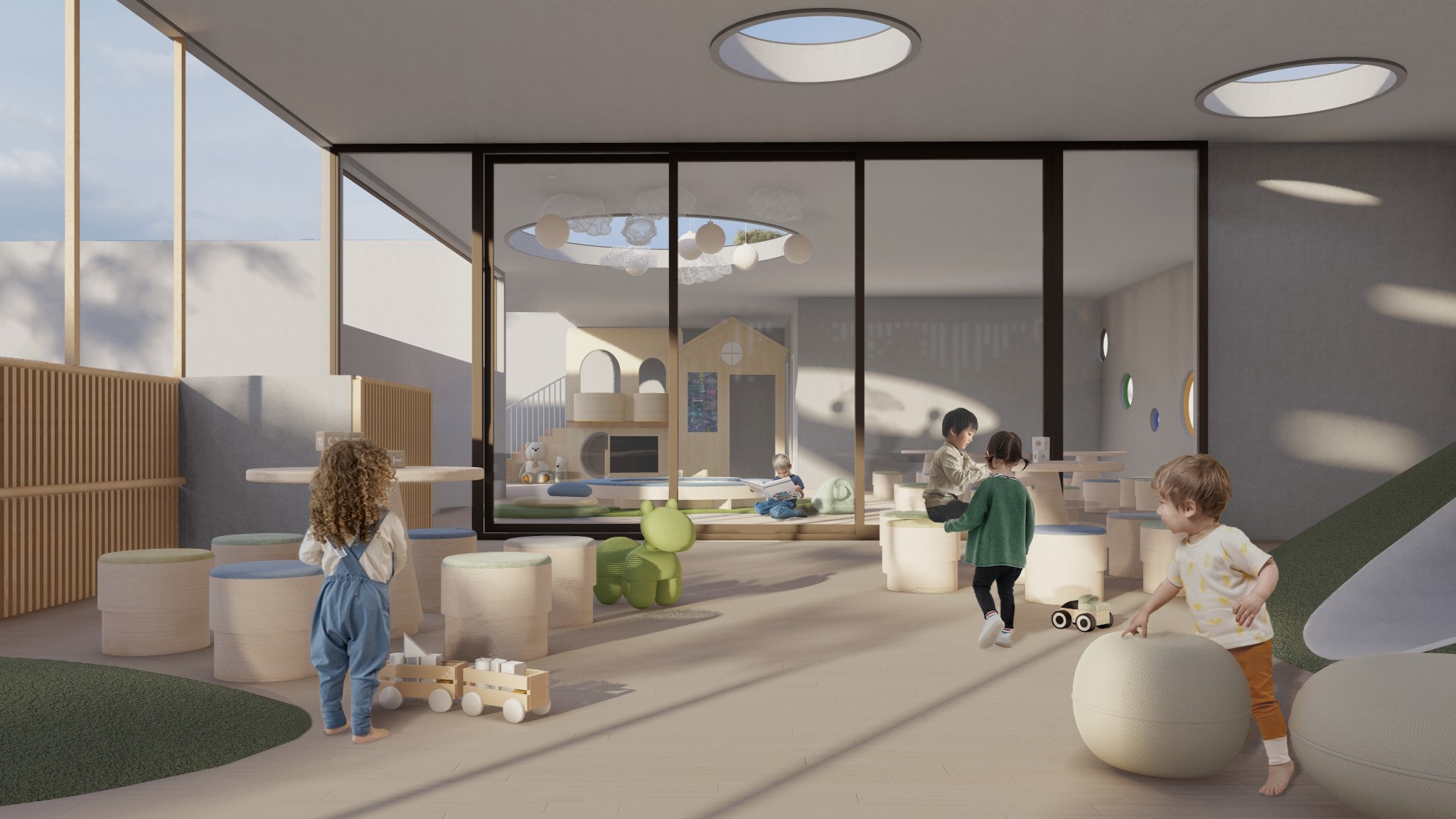
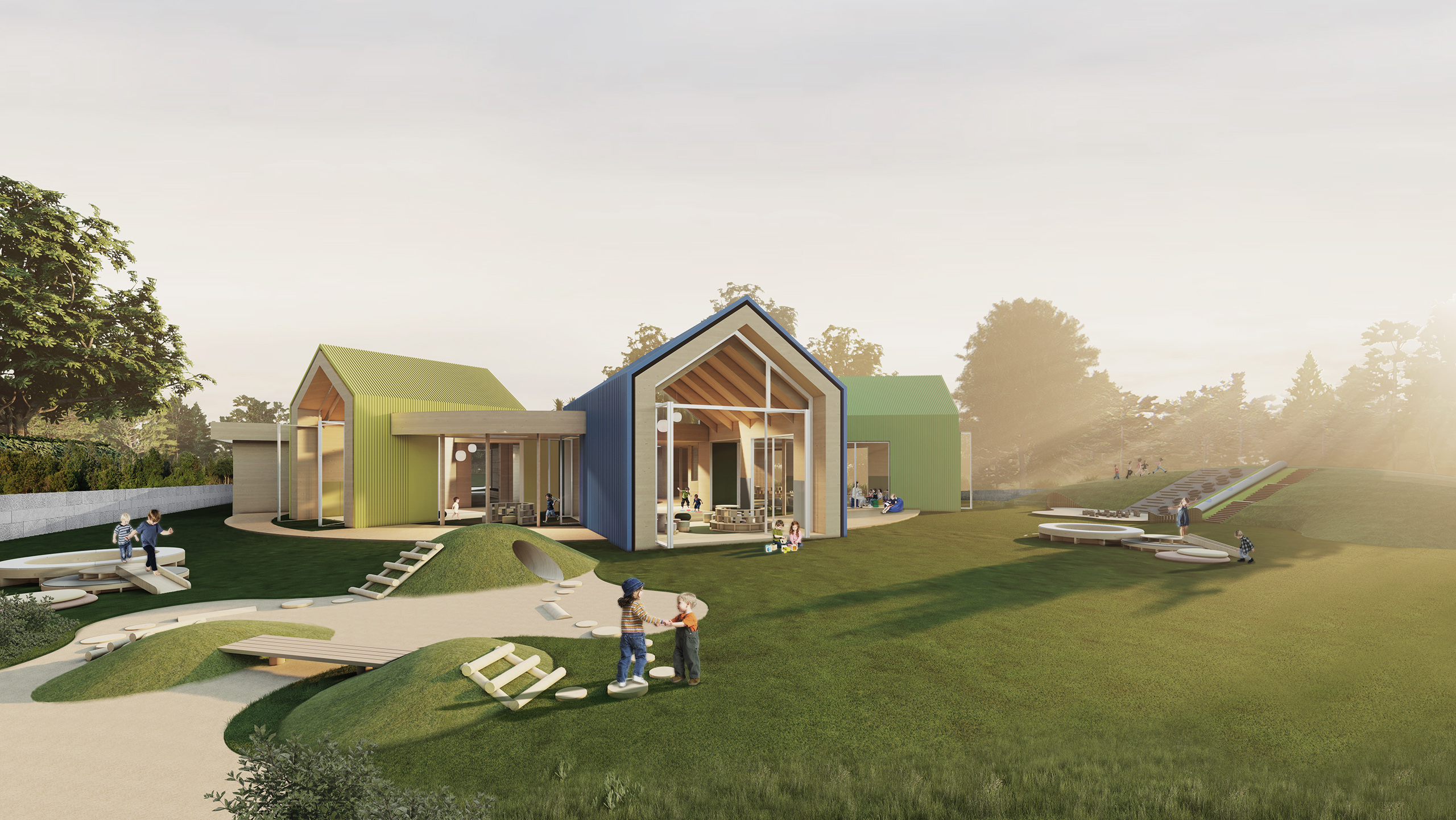
By X Studio Architects